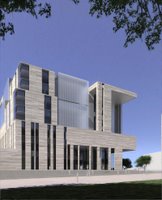Intel Shell to Go

Plans are finally in the works to raze the "Intel shell", the abandoned eye sore in the middle of downtown. In 2001 Intel decided to default on plans to build offices in downtown Austin and left the site in mid-construction, fenced off and un-used until now. Pending approval by the U.S. Congress in the next budget cycle, The site will soon be the home of a new seven-story federal courthouse building to begin construction in 2008. I'm not sure I like the looks of this new building but then I was never a big fan of the Convention Center either. The new federal building will use Republic Square as its "front yard" in order to provide the necessary buffer zone from the street. While Austin will be getting rid of the controversial skeleton left by Intel there are some concerns about the future of Republic Square. The park is used for popular local activities such as movies in the park nights and the Saturday farmers market.
Below is an excerpt from an article in the Tuesday, March 28, 2006 edition of the American-Statesman.
"An outgoing courthouse,Designers reveal plans for an extroverted building on former Intel site"
by Jeanne Claire van Ryzin
Lead architect Mack Scogin, representing Mack Scogin Merrill Elam Architects of Atlanta, credited Judge Austin and his colleagues for asking that the building be "unusually extroverted."
"This building has to represent the entire U.S., not just Austin," Scogin said. "It's at once of this place and also of a much larger, complex place."
Security requirements adopted by the federal government since the 1995 bombing of the Murrah Federal Building in Oklahoma City dictate that the building maintain a 50-foot setback from any street. By closing the San Antonio side of the block, the building can sit closer to the east edge of the property line, Scogin said.
Though exact materials have not been selected, the design dictates that the geometric building be clad in either pale precast concrete or limestone panels punctuated with long vertical ribbon-like expanses of glass.
Translucent glass will sheath two-story exterior courtroom walls on all sides. Deep recesses on the northeast corner will shade two-story lobby windows. Each of the four facades will bear a distinct profile, offering what Scogin called "a 360-degree relationship to the city."
The courthouse was designed under the auspices of the GSA's Design Excellence Program. The agency that oversees government building projects began the design initiative in 1994 to seek out top U.S. architects to create federal buildings "that ultimately become respected landmarks" according to its published mandate. Fifty-one courthouses have been completed under the program, with several dozen more under design and construction.



0 Comments:
Post a Comment
<< Home